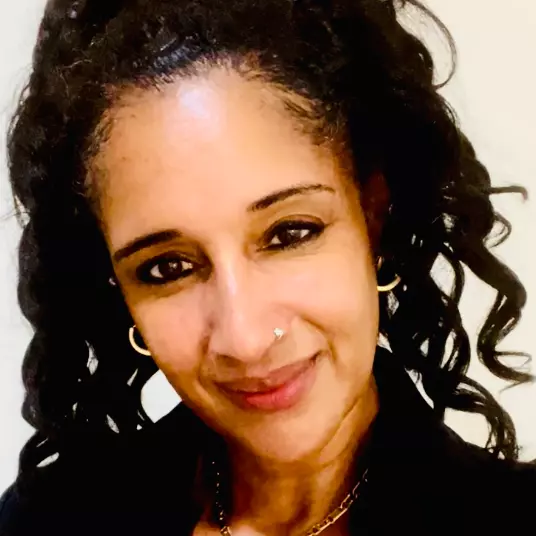$779,900
$779,900
For more information regarding the value of a property, please contact us for a free consultation.
43 Sea Spray Ave #43 Mashpee, MA 02649
3 Beds
2 Baths
2,600 SqFt
Key Details
Sold Price $779,900
Property Type Condo
Sub Type Condominium
Listing Status Sold
Purchase Type For Sale
Square Footage 2,600 sqft
Price per Sqft $299
MLS Listing ID 73105415
Sold Date 06/14/23
Bedrooms 3
Full Baths 2
HOA Fees $695/mo
HOA Y/N true
Year Built 2012
Annual Tax Amount $3,668
Tax Year 2022
Property Sub-Type Condominium
Property Description
Call for appointment slot for Mon May 8. Welcome to this highly sought after & newest phase resale of this EXQUISITE & TOTALLY FURNISHED & SPACIOUS Centerville model, in a private location. This truly is the most beautifully coastal decorated townhome you'll see in Southport! Prepare to be amazed at the beauty & elegance this gracious property exudes.As you 1st walk in, you'll be awed at the excellent quality of finishes throughout. An open floor plan with soaring ceilings & plantation shuttered large windows, seamlessly blends the kitchen & dining areas into the living room, to flow onto a lovely deck for added afternoon light. Ease of 1 floor living including master bedroom suite & guest bed/bath/laundry room.Fully finished basement with extra bedroom, living room & gameroom w/ full bath.Come capture the magnificent feel of luxury!The owners spared no expense in making this home an absolutely masterful showpiece! Furniture list & immediate occupancy available.
Location
State MA
County Barnstable
Zoning res
Direction Route 151 to Old Barnstable to Southport Cir. In Southport, left to Grey Hawk Dr, right to Sea Spray
Rooms
Family Room Bathroom - Full, Slider
Basement Y
Primary Bedroom Level First
Dining Room Cathedral Ceiling(s), Flooring - Wood, Breakfast Bar / Nook
Kitchen Flooring - Wood, Countertops - Stone/Granite/Solid, Kitchen Island
Interior
Heating Forced Air, Natural Gas
Cooling Central Air
Flooring Wood, Tile
Fireplaces Number 1
Fireplaces Type Living Room
Appliance Microwave, ENERGY STAR Qualified Refrigerator, ENERGY STAR Qualified Dishwasher, Range - ENERGY STAR, Utility Connections for Gas Range
Laundry Flooring - Stone/Ceramic Tile, Washer Hookup, First Floor, In Unit
Exterior
Exterior Feature Professional Landscaping, Sprinkler System
Garage Spaces 1.0
Pool Association, In Ground
Community Features Shopping, Golf, Medical Facility, House of Worship, Adult Community
Utilities Available for Gas Range
Waterfront Description Beach Front, Bay, Lake/Pond, Ocean, Beach Ownership(Public)
Roof Type Shingle
Total Parking Spaces 1
Garage Yes
Building
Story 1
Sewer Private Sewer, Other
Water Public, Individual Meter
Others
Pets Allowed Yes w/ Restrictions
Senior Community true
Read Less
Want to know what your home might be worth? Contact us for a FREE valuation!

Our team is ready to help you sell your home for the highest possible price ASAP
Bought with David Foley • Keller Williams Realty





