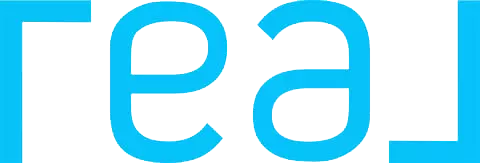$525,000
$525,000
For more information regarding the value of a property, please contact us for a free consultation.
19 Estelle Marsan Dr Easton, MA 02375
3 Beds
2 Baths
1,615 SqFt
Key Details
Sold Price $525,000
Property Type Single Family Home
Sub Type Single Family Residence
Listing Status Sold
Purchase Type For Sale
Square Footage 1,615 sqft
Price per Sqft $325
MLS Listing ID 72948978
Sold Date 05/25/22
Style Ranch
Bedrooms 3
Full Baths 2
HOA Y/N true
Year Built 2001
Annual Tax Amount $6,359
Tax Year 2021
Lot Size 9,147 Sqft
Acres 0.21
Property Sub-Type Single Family Residence
Property Description
TWIN BROOKS Over 55 gated community. Beautiful one level home with open floor plan featuring spacious eat in kitchen with peninsula breakfast bar, island & custom cabinetry open to large living room with atrium door to 14x10 3- season sunroom. Primary bedroom suite features full bath with his and her closets. Second bedroom and office/guest room offer plenty of space for guests and 2nd full bath. Exterior features charming farmers porch and a nicely manicured yard with irrigation. Other features include: Attached garage with opener, GAS heat, central AC, beautiful laminate floors and more! Community amenities include inground pool, clubhouse, gym and walking trails! Conveniently located near major highways and commuter rail.
Location
State MA
County Bristol
Zoning res
Direction From Mansfield - RT 106 East -- Left on Twin Brooks Drive
Rooms
Primary Bedroom Level First
Kitchen Flooring - Stone/Ceramic Tile, Kitchen Island, Breakfast Bar / Nook, Open Floorplan
Interior
Interior Features Ceiling Fan(s), Sun Room
Heating Forced Air, Natural Gas
Cooling Central Air
Flooring Wood, Tile, Laminate, Flooring - Stone/Ceramic Tile
Appliance Range, Dishwasher, Refrigerator, Gas Water Heater, Tank Water Heater, Utility Connections for Electric Range, Utility Connections for Electric Oven, Utility Connections for Electric Dryer
Laundry Flooring - Stone/Ceramic Tile, Electric Dryer Hookup, Washer Hookup, First Floor
Exterior
Exterior Feature Rain Gutters, Professional Landscaping, Sprinkler System
Garage Spaces 1.0
Community Features Shopping, Pool, Golf, Medical Facility, Conservation Area, Highway Access, House of Worship, Private School, Public School, T-Station, Sidewalks
Utilities Available for Electric Range, for Electric Oven, for Electric Dryer, Washer Hookup
Roof Type Shingle
Total Parking Spaces 2
Garage Yes
Building
Lot Description Level
Foundation Slab
Sewer Private Sewer
Water Public
Architectural Style Ranch
Others
Senior Community true
Acceptable Financing Contract
Listing Terms Contract
Read Less
Want to know what your home might be worth? Contact us for a FREE valuation!

Our team is ready to help you sell your home for the highest possible price ASAP
Bought with Patrick O'Donnell • Keller Williams Realty





