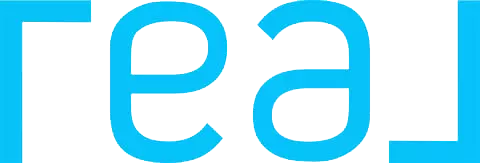$425,000
$425,000
For more information regarding the value of a property, please contact us for a free consultation.
102 Turnpike Street Easton, MA 02375
3 Beds
1 Bath
1,109 SqFt
Key Details
Sold Price $425,000
Property Type Single Family Home
Sub Type Single Family Residence
Listing Status Sold
Purchase Type For Sale
Square Footage 1,109 sqft
Price per Sqft $383
MLS Listing ID 72908900
Sold Date 11/23/21
Style Cape
Bedrooms 3
Full Baths 1
HOA Y/N false
Year Built 1949
Annual Tax Amount $4,625
Tax Year 2021
Lot Size 0.260 Acres
Acres 0.26
Property Sub-Type Single Family Residence
Property Description
Don't miss this one! Completely renovated adorable home located in the heart of South Easton. Open floor concept includes a brand new kitchen with classic white cabinets and stainless steel appliances, island opens to the family room. Beautifully renovated full bath on the first floor. New windows and a newer driveway. Recently completed a stunning backyard living space, fire pit and patio combination and newly fenced in private yard. Plenty of storage in the full basement. Open House 10/16 9am-12pm and 10/17 10:30am-12:30pm
Location
State MA
County Bristol
Area South Easton
Zoning RES
Direction Route 138 to Turnpike street
Rooms
Basement Full, Bulkhead, Unfinished
Primary Bedroom Level Main
Kitchen Flooring - Vinyl, Countertops - Upgraded, Kitchen Island, Cabinets - Upgraded, Remodeled
Interior
Heating Forced Air, Natural Gas
Cooling Window Unit(s)
Flooring Tile, Vinyl, Carpet, Hardwood
Appliance Range, Oven, Dishwasher, Disposal, Microwave, Refrigerator, Freezer, Washer, Dryer, Gas Water Heater, Tank Water Heater, Utility Connections for Gas Range, Utility Connections for Gas Oven, Utility Connections for Electric Dryer
Laundry Flooring - Hardwood, First Floor, Washer Hookup
Exterior
Exterior Feature Storage
Fence Fenced/Enclosed, Fenced
Community Features Shopping, Golf, Medical Facility, T-Station
Utilities Available for Gas Range, for Gas Oven, for Electric Dryer, Washer Hookup
Roof Type Shingle
Total Parking Spaces 6
Garage No
Building
Lot Description Level
Foundation Concrete Perimeter
Sewer Private Sewer
Water Public
Architectural Style Cape
Read Less
Want to know what your home might be worth? Contact us for a FREE valuation!

Our team is ready to help you sell your home for the highest possible price ASAP
Bought with Jennifer Roscoe • Keller Williams Elite





