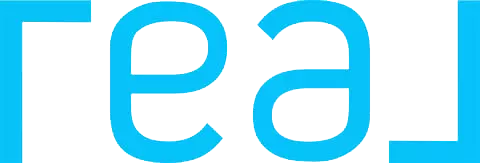$501,000
$495,000
1.2%For more information regarding the value of a property, please contact us for a free consultation.
211 Main St Easton, MA 02356
3 Beds
2 Baths
1,680 SqFt
Key Details
Sold Price $501,000
Property Type Single Family Home
Sub Type Single Family Residence
Listing Status Sold
Purchase Type For Sale
Square Footage 1,680 sqft
Price per Sqft $298
MLS Listing ID 72851379
Sold Date 09/13/21
Style Colonial, Antique
Bedrooms 3
Full Baths 2
HOA Y/N false
Year Built 1850
Annual Tax Amount $5,395
Tax Year 2021
Lot Size 0.340 Acres
Acres 0.34
Property Sub-Type Single Family Residence
Property Description
Move right in to this charming antique colonial located in the heart of North Easton's historic VILLAGE area! Classic hardwood floors throughout the original main level with a generous sized dining room and living room, plus first floor office or bedroom. The sizable kitchen boasts a large pantry and NEW flooring, countertops, and stainless steel appliances. Upstairs has NEW carpets, an updated full bathroom, and a nicely sized hall closet for storage. Considerable sized master bedroom with two closets and a second bedroom with WALK-IN closet and shelved storage space. Large second floor BONUS ROOM features vaulted ceiling, exposed wood beams, and tons of natural light provided by the skylights with potential for being a family room or additional bedroom. Three season room sitting area has NEW flooring and a great view of the spacious backyard. Freshly painted deck and outdoor space is perfect for a friendly campfire or barbecue. Detached two car garage features a NEW door
Location
State MA
County Bristol
Zoning RO
Direction gps to 211 Main st. Easton
Rooms
Family Room Skylight, Ceiling Fan(s), Beamed Ceilings, Flooring - Wall to Wall Carpet
Basement Full
Primary Bedroom Level Second
Dining Room Flooring - Hardwood
Kitchen Flooring - Vinyl, Gas Stove
Interior
Interior Features Internet Available - Satellite, Internet Available - Unknown
Heating Baseboard, Hot Water, Natural Gas
Cooling Window Unit(s)
Flooring Tile, Carpet, Hardwood
Appliance Range, Oven, Dishwasher, Microwave, Refrigerator, Gas Water Heater, Utility Connections for Gas Range, Utility Connections for Gas Oven, Utility Connections for Gas Dryer
Laundry Gas Dryer Hookup, In Basement, Washer Hookup
Exterior
Exterior Feature Rain Gutters
Garage Spaces 2.0
Fence Fenced/Enclosed, Fenced
Community Features Public Transportation, Shopping, Pool, Tennis Court(s), Park, Walk/Jog Trails, Golf, Laundromat, Bike Path, Conservation Area, House of Worship, Private School, Public School, T-Station
Utilities Available for Gas Range, for Gas Oven, for Gas Dryer, Washer Hookup
Roof Type Shingle
Total Parking Spaces 2
Garage Yes
Building
Lot Description Gentle Sloping
Foundation Stone
Sewer Public Sewer
Water Public
Architectural Style Colonial, Antique
Others
Senior Community false
Acceptable Financing Seller W/Participate
Listing Terms Seller W/Participate
Read Less
Want to know what your home might be worth? Contact us for a FREE valuation!

Our team is ready to help you sell your home for the highest possible price ASAP
Bought with The Reece Team • Coldwell Banker Realty - Canton





