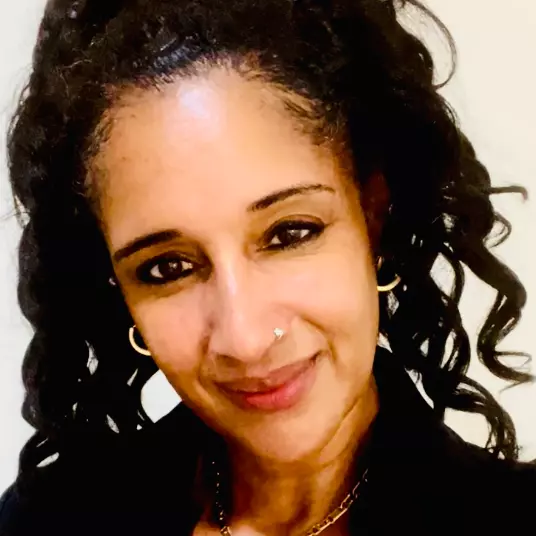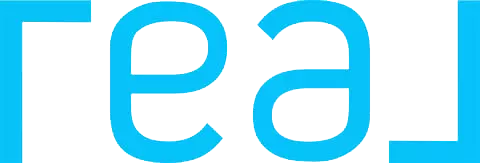$805,000
$749,900
7.3%For more information regarding the value of a property, please contact us for a free consultation.
11 Sylvan Circle Lynnfield, MA 01940
3 Beds
2 Baths
2,292 SqFt
Key Details
Sold Price $805,000
Property Type Single Family Home
Sub Type Single Family Residence
Listing Status Sold
Purchase Type For Sale
Square Footage 2,292 sqft
Price per Sqft $351
MLS Listing ID 72846301
Sold Date 07/23/21
Style Cape
Bedrooms 3
Full Baths 2
Year Built 1947
Annual Tax Amount $8,033
Tax Year 2021
Lot Size 10,018 Sqft
Acres 0.23
Property Sub-Type Single Family Residence
Property Description
METICULOUS 7 ROOM, 3 BEDROOM, TWO FULL BATH CAPE STYLE HOME features updated kitchen with center island open to dining area. Enjoy cooking with high end stainless steel appliances and Quartz countertops. The welcoming living room features custom built ins and fireplace. Two bedrooms and a full bath round out the first floor. The second floor offers a spacious bedroom with built in storage plus another room that can be used as a media room or a home office. Fantastic space for entertaining, exercising, etc. in the lower level finished area with exterior access. Young roof, vinyl exterior, high efficiency gas heating system, bonus of a 2 car attached garage! Wonderful fenced yard space, patio, and fire pit offering privacy and outside entertainment. Convenient yet tucked away neighborhood awaits! Come see all the upgrades this home has to offer and enjoy living in the lovely community of Lynnfield! Showings begin at Open House 6/10 4:30-6pm, 6/12 12-2pm and 6/13 12-2pm.
Location
State MA
County Essex
Area South Lynnfield
Zoning 101
Direction Salem St. to Fairview to Laurel to Sylvan Circle
Rooms
Family Room Flooring - Laminate, Exterior Access
Basement Full, Finished, Walk-Out Access, Interior Entry, Sump Pump, Radon Remediation System
Primary Bedroom Level Second
Dining Room Flooring - Hardwood, Open Floorplan
Kitchen Countertops - Stone/Granite/Solid, Kitchen Island, Stainless Steel Appliances, Gas Stove, Lighting - Pendant, Lighting - Overhead
Interior
Interior Features Media Room
Heating Hot Water, Natural Gas
Cooling None
Flooring Tile, Laminate, Hardwood, Flooring - Laminate
Fireplaces Number 1
Fireplaces Type Living Room
Appliance Range, Dishwasher, Microwave, Refrigerator, Washer, Dryer, Gas Water Heater, Tank Water Heater, Plumbed For Ice Maker, Utility Connections for Gas Range, Utility Connections for Gas Dryer
Laundry Gas Dryer Hookup, Washer Hookup, In Basement
Exterior
Exterior Feature Stone Wall
Garage Spaces 2.0
Fence Fenced/Enclosed, Fenced
Community Features Shopping, Highway Access
Utilities Available for Gas Range, for Gas Dryer, Washer Hookup, Icemaker Connection
Roof Type Shingle
Total Parking Spaces 4
Garage Yes
Building
Lot Description Corner Lot
Foundation Concrete Perimeter
Sewer Private Sewer
Water Public
Architectural Style Cape
Schools
Elementary Schools Huckleberry
Middle Schools Lms
High Schools Lhs
Read Less
Want to know what your home might be worth? Contact us for a FREE valuation!

Our team is ready to help you sell your home for the highest possible price ASAP
Bought with Andrew Brown • Keller Williams Realty





