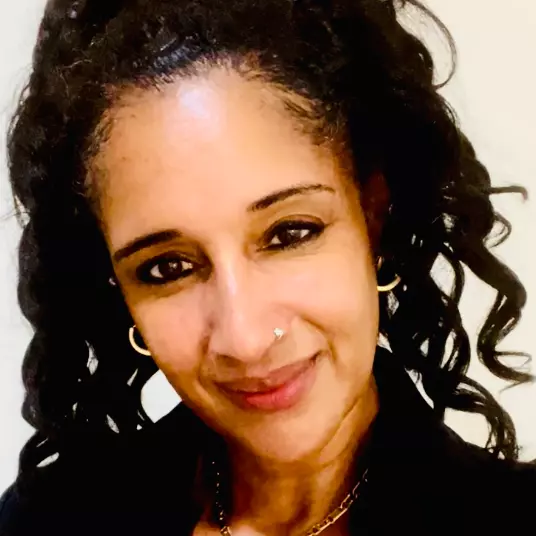$775,000
$799,900
3.1%For more information regarding the value of a property, please contact us for a free consultation.
252 Stratford Street Boston, MA 02132
4 Beds
2.5 Baths
2,452 SqFt
Key Details
Sold Price $775,000
Property Type Single Family Home
Sub Type Single Family Residence
Listing Status Sold
Purchase Type For Sale
Square Footage 2,452 sqft
Price per Sqft $316
MLS Listing ID 72476175
Sold Date 06/27/19
Style Colonial
Bedrooms 4
Full Baths 2
Half Baths 1
Year Built 1932
Annual Tax Amount $4,144
Tax Year 2019
Lot Size 6,534 Sqft
Acres 0.15
Property Sub-Type Single Family Residence
Property Description
Open House May 5th. 12-1:30. Here is your opportunity to own a spacious and versatile home. There are nine rooms, two and a half baths, a fireplace., front patio and back deck There is lovely gum wood natural crown moldings . This home at the top of the hill is wonderful for entertaining. The lower level has a suite and large sun filled Florida room, ideal for an aging parent, adult child, home office or entertaining. In addition to lower level suite, there is an unfinished walkup attic with high ceilings. multiple heat zones and a master walk-in closet The numerous renovations in 2017 include: main roof and addition's rubber roof, window replacement, total second floor bath renovation, updated electrical, recessed lights, ceramic kitchen back splash, high end stainless steel radiator covers, ceiling fans and tile floors. In 2018 the hot water heater and washing machine were replaced.
Location
State MA
County Suffolk
Area West Roxbury'S Bellevue Hill
Zoning res.
Direction Located at the top of Stratford Street between Bellevue Hill Road and Woodard Street.
Rooms
Basement Full, Partially Finished, Walk-Out Access, Interior Entry
Primary Bedroom Level Second
Interior
Heating Electric Baseboard, Hot Water, Natural Gas
Cooling None
Flooring Wood, Tile, Carpet
Fireplaces Number 1
Appliance Range, Dishwasher, Disposal, Refrigerator, Washer, Dryer, Gas Water Heater, Utility Connections for Gas Range
Laundry In Basement
Exterior
Community Features Public Transportation, Shopping, Pool, Tennis Court(s), Park, Conservation Area, Highway Access, House of Worship, Private School, Public School
Utilities Available for Gas Range
Total Parking Spaces 4
Garage No
Building
Foundation Stone
Sewer Public Sewer
Water Public
Architectural Style Colonial
Read Less
Want to know what your home might be worth? Contact us for a FREE valuation!

Our team is ready to help you sell your home for the highest possible price ASAP
Bought with Chana J. Meyer • William Raveis R.E. & Home Services





