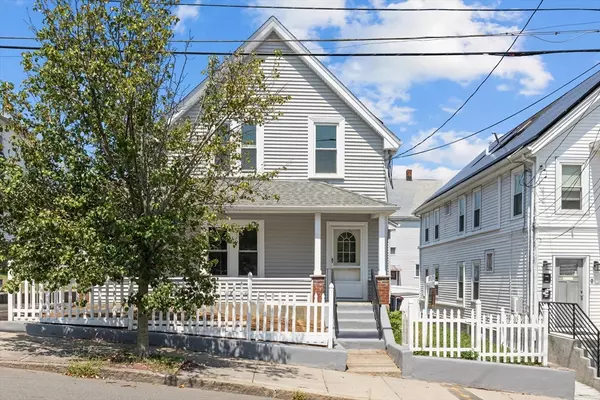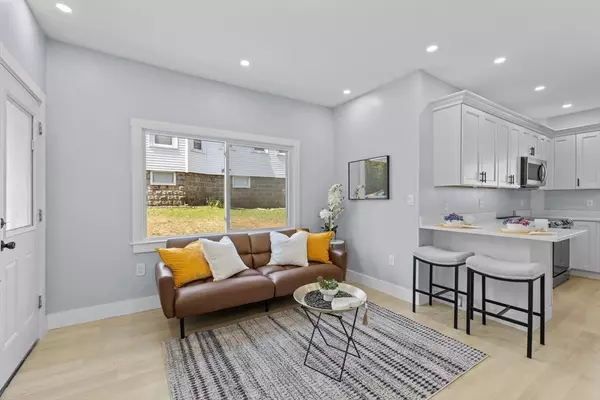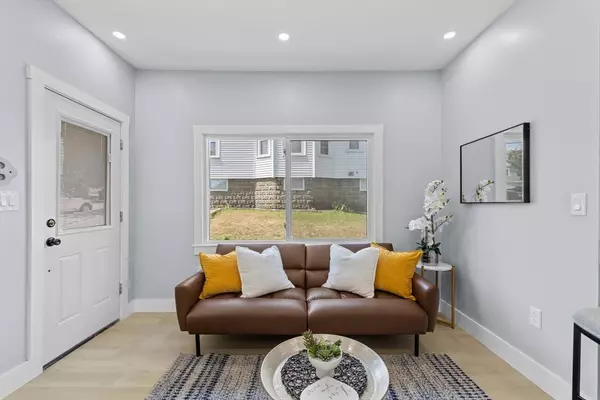15 Bennett St Everett, MA 02149
5 Beds
3 Baths
2,438 SqFt
OPEN HOUSE
Fri Aug 01, 5:30pm - 6:30pm
Sat Aug 02, 12:00pm - 1:00pm
Sun Aug 03, 11:00am - 12:00pm
UPDATED:
Key Details
Property Type Multi-Family
Sub Type 2 Family - 2 Units Up/Down
Listing Status Active
Purchase Type For Sale
Square Footage 2,438 sqft
Price per Sqft $368
MLS Listing ID 73411186
Bedrooms 5
Full Baths 3
Year Built 1865
Annual Tax Amount $7,098
Tax Year 2025
Lot Size 4,791 Sqft
Acres 0.11
Property Sub-Type 2 Family - 2 Units Up/Down
Property Description
Location
State MA
County Middlesex
Zoning DD
Direction Shute St to Ferry St to Bennett St.
Rooms
Basement Full, Finished, Interior Entry
Interior
Interior Features Stone/Granite/Solid Counters, Open Floorplan, Remodeled, Kitchen, Living RM/Dining RM Combo
Heating Central, Forced Air, Natural Gas
Cooling Central Air
Appliance Range, Oven, Dishwasher, Disposal, Refrigerator
Laundry Washer Hookup
Exterior
Garage Spaces 2.0
Utilities Available Washer Hookup
Roof Type Shingle
Total Parking Spaces 6
Garage Yes
Building
Story 3
Foundation Concrete Perimeter, Block
Sewer Public Sewer
Water Public
Others
Senior Community false
Virtual Tour https://15bennettst.com





