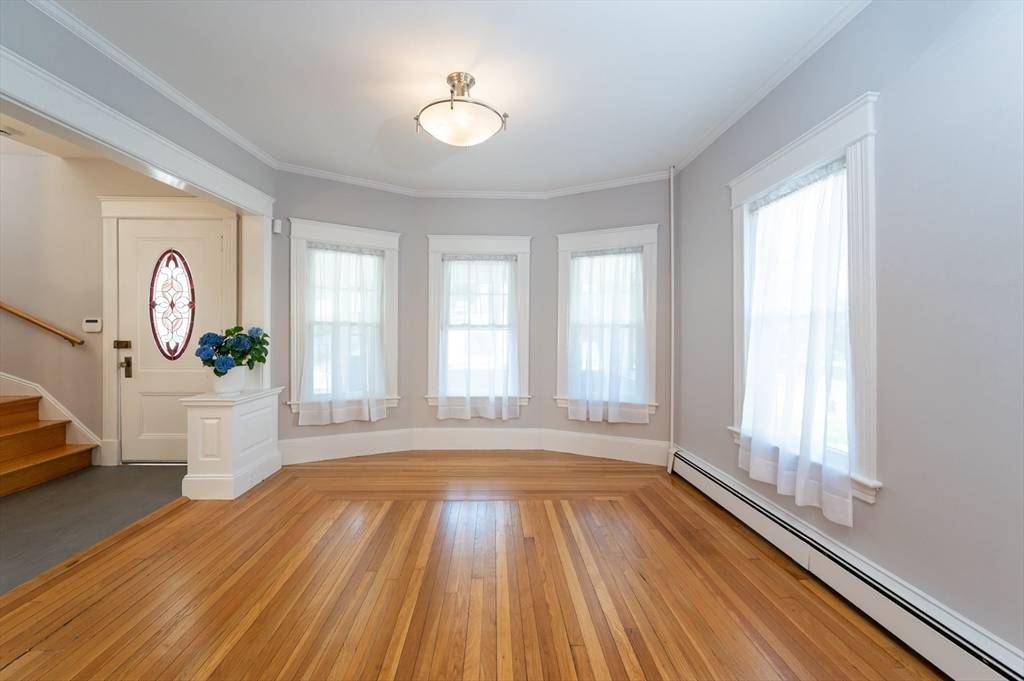23 Shawmut Avenue Lowell, MA 01851
3 Beds
2 Baths
2,243 SqFt
OPEN HOUSE
Sat Jun 07, 1:00pm - 2:30pm
UPDATED:
Key Details
Property Type Single Family Home
Sub Type Single Family Residence
Listing Status Active
Purchase Type For Sale
Square Footage 2,243 sqft
Price per Sqft $234
MLS Listing ID 73386514
Style Cape
Bedrooms 3
Full Baths 2
HOA Y/N false
Year Built 1920
Annual Tax Amount $5,760
Tax Year 2025
Lot Size 4,791 Sqft
Acres 0.11
Property Sub-Type Single Family Residence
Property Description
Location
State MA
County Middlesex
Area Highlands
Zoning TSF
Direction From Westford (3A), take Burnside to Shawmut.
Rooms
Family Room Wainscoting
Basement Full
Primary Bedroom Level Second
Dining Room Flooring - Hardwood
Kitchen Flooring - Stone/Ceramic Tile
Interior
Interior Features Bathroom - 3/4, Bathroom - Full, Bathroom, Central Vacuum
Heating Baseboard
Cooling 3 or More, Ductless
Flooring Tile, Laminate, Hardwood
Fireplaces Number 1
Appliance Gas Water Heater, Tankless Water Heater, Range, Dishwasher, Microwave, Refrigerator
Laundry Dryer Hookup - Electric, Washer Hookup, First Floor, Gas Dryer Hookup, Electric Dryer Hookup
Exterior
Exterior Feature Porch - Enclosed
Garage Spaces 1.0
Community Features Public Transportation, Shopping, Tennis Court(s), Park, Golf, Laundromat, Highway Access, Public School
Utilities Available for Gas Range, for Gas Dryer, for Electric Dryer, Washer Hookup
Roof Type Shingle,Asphalt/Composition Shingles
Total Parking Spaces 2
Garage Yes
Building
Foundation Concrete Perimeter, Stone
Sewer Public Sewer
Water Public
Architectural Style Cape
Schools
Elementary Schools Lps
Middle Schools Lps
High Schools Lps Or Gltech
Others
Senior Community false





